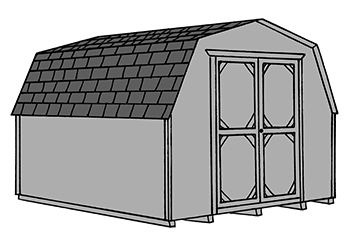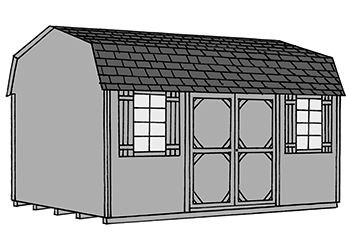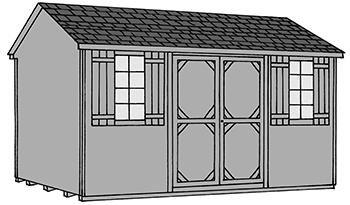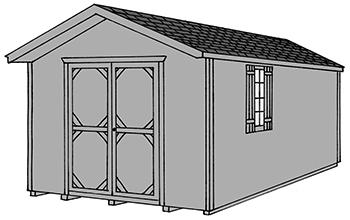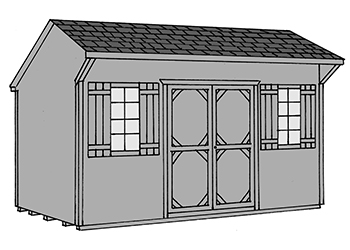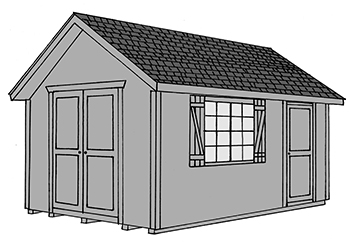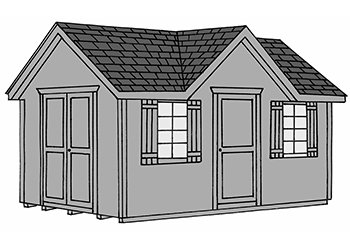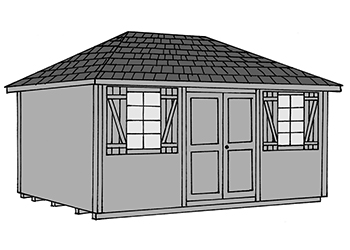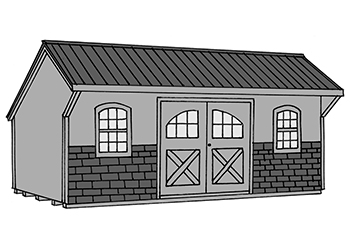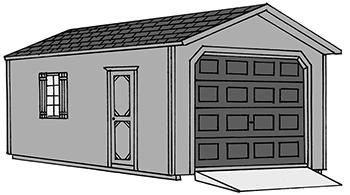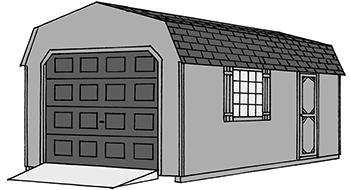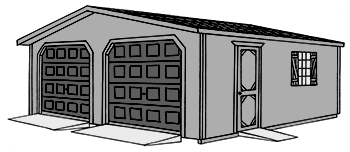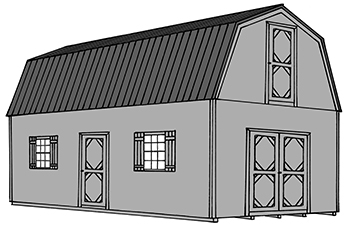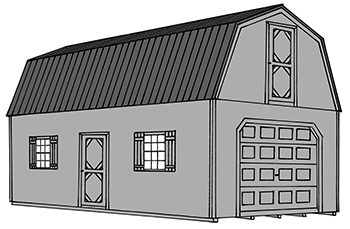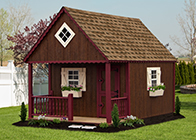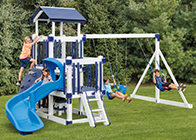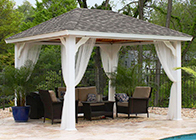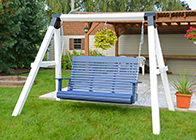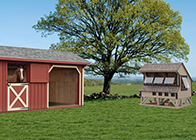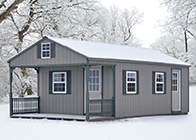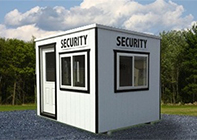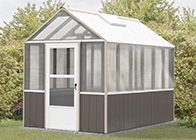Storage Shed Styles
Pine Creek Structures offers a variety of styles for your storage shed. Not sure which style to choose? Scroll through a breakdown of each style below.
Click on any image to learn more about that specific structure style and see example of those buildings!
Mini Barns
⇒ Features gambrel style barn roof line with short wall height compared to standard Gambrel Barn (shown below)
⇒ Includes single or double door (depending on building width)
⇒ Includes one window in back
⇒ Madison Series version also available (with economical construction and features)

Gambrel Barns
(also referred to as Dutch Barns)
⇒ Features gambrel style barn roof line
° Optimal for overhead space and lofts!
⇒ Includes double door
⇒ Includes two windows
⇒ Madison Series version also available (with economical construction and features)
⇒ Gambrel style garages also available (shown near bottom of page)

Peak
⇒ Our most popular style shed!
⇒ Available as Side Entry or Front Entry
° Side Entry: Includes double door (usually on the eave side) and two windows
° Front Entry: Includes 16" roof overhang on one gable end, double door, and one window
⇒ Compliments practically any home
⇒ Madison Series version also available (with economical construction and features)
⇒ Peak style garages also available (shown near bottom of page)

Cottage
⇒ Features an offset saltbox slope roof with an 18” overhang on the front side eaves
⇒ Includes a double door on the front (under the overhang)
⇒ Includes two windows

Cape Cod
⇒ Features a roof with a steeper pitch than a standard peak shed
⇒ Includes an 8" roof overhang on all sides
⇒ Includes a double door and a single door
⇒ Includes two windows
⇒ LP models also include New England style trim, faceboards, and hardware
⇒ Vinyl models also include wide aluminum trim around windows

Victorian
⇒ Features a roof with a steeper pitch than a standard peak shed and a roof dormer
⇒ Includes a double door and a single entry door
⇒ Includes two windows
⇒ Standard and Deluxe versions available
° Standard Victorian models include 3" overhangs on all sides.
° Deluxe Victorian models include 8" overhangs on all sides.
° Vinyl Deluxe Victorian models also include wide aluminum trim around windows and single door with 1 of 3 window design choices
⇒ LP models also include New England style trim, faceboards, and hardware

Click here to learn more about Victorian style storage sheds!
Hip Deluxe
⇒ Features a unique hip roof style with 8/12 pitch and 8" overhangs on all sides
⇒ Includes a double door
⇒ Includes two windows
⇒ LP models include New England style trim, faceboards, and hardware
⇒ Vinyl Deluxe Hip models also include wide aluminum trim around windows

Providence Carriage House
⇒ Similar to Cottage style, but with more unique features added!
⇒ Features an offset saltbox slope roof with an 18” overhang on the front side eave
⇒ Choice of shingle or metal roof (no additional cost)
⇒ Includes a double carriage house door on the front (under the overhang)
⇒ Includes two archtop windows
⇒ Includes stone work on front
⇒ Includes two wooden archtop gable end vents

Click here to learn more about Providence Carriage House style sheds!
Single-Car Garages
⇒ Available in Peak or Dutch (Gambrel) style
⇒ Peak style garages include:
° Peak style roof with 16” gable overhang in front
° One overhead garage door
° One single entry door
° One window
⇒ Dutch style garages include:
° Gambrel barn style roof
° One overhead garage door
° One single entry door
° Two windows
⇒ Both styles include upgraded flooring: 3/4” tongue and groove engineered floor, 12" on center floor joists, and 6-inch solid reinforcement at impact point in floor framing
⇒ Ramps available (additional cost)

2-Car Modular Garages
⇒ Peak style roof with 16” gable overhang in front
⇒ Includes 7’ wall height
⇒ Includes two overhead garage doors (with diamond tread plates) and one single entry door
⇒ Includes two windows
⇒ Includes upgraded flooring: 3/4” tongue and groove engineered floor, 12" on center floor joists, and 6-inch solid reinforcement at impact point in floor framing
⇒ Includes full vented eaves and full shingle-over ridge vent
⇒ Choice of shingle or metal roof
⇒ Requires site to be laser-leveled

Two-Story Structures
⇒ Available in Shed or Garage style
⇒ 2-Story Barns include:
° One double door and two single entry doors
° Two windows
° Interior staircase
° Choice of shingle or metal roof
° Standard shed floor package on first floor: 5/8” engineered floor and 16" on center floor joists
⇒ 2-Story Garages include:
° One overhead garage door and two single entry doors
° Two windows
° Interior staircase
° Choice of shingle or metal roof
° Garage floor package on first floor: 3/4” tongue and groove engineered floor, 12" on center floor joists, and 6-inch solid reinforcement at impact point in floor framing
⇒ Both style include a gambrel barn style roofline, but can be upgraded to a cape cod style roofline.

Please note: Smaller buildings (such as 6' wide) may include slightly different standards due to size restrictions. This may include a single door instead of a double door or windows with trim instead of windows with shutters. Madison style buildings are available in a limited range of sizes due to economical construction. Buildings with Log, Cedar, or Board 'N' Batten siding include handmade windows with no shutters. Talk to your local store manager about all the details of your structure before finalizing your order.
Other Products from Pine Creek Structures:
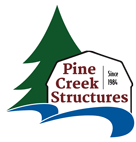
Ready to order? Find out your ordering options here!
Need more information? Customize Your Shed More about our Features and Benefits Color Options
Looking for prices? Click Here to find your local store and see full pricing on all in stock structures!

